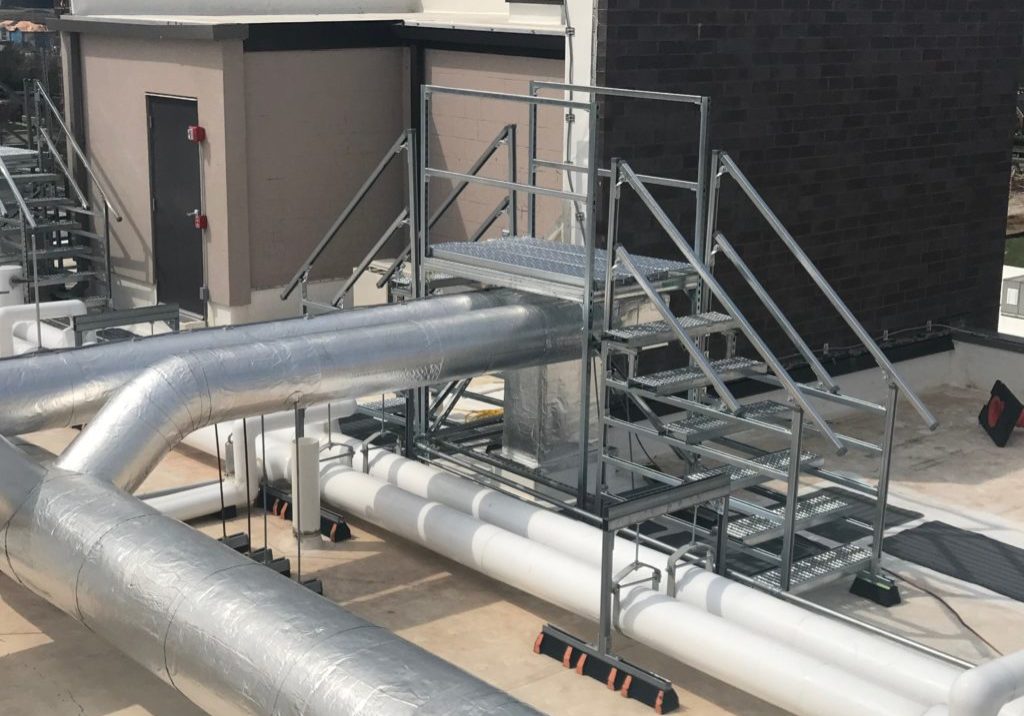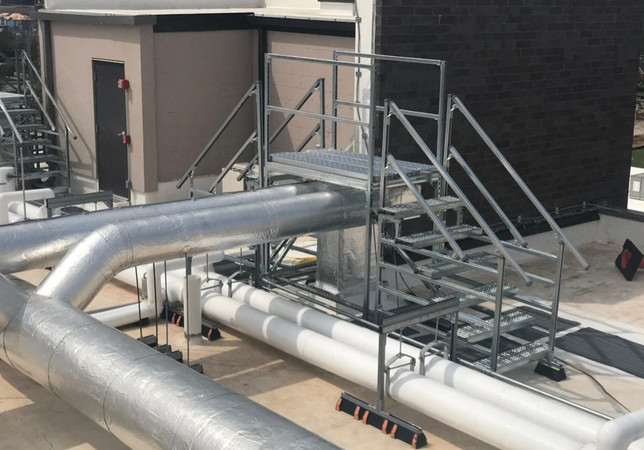Hotel Rooftop Solutions
June 29, 2020

Unistrut Midwest’s project spotlight this week will focus on the hotel construction industry. Hotels are designed to utilize as much space as possible for rooms or shared common areas. The need to maximize usable space often results in the mechanical equipment being put into the basement, garages, or on the roof. A recent project in Columbus, OH was designed with the mechanical equipment to be supported on the roof of the building. Unistrut was brought in on the project to make recommendations for the roof top supports, access stairs, and a wind screen support system to hide all of the roof top piping.
Unistrut Rooftop Piping Supports
Unistrut channel is used to make supports for any roof top water lines, duct work, or electrical conduits. This project utilized the Cush-A-Block bases with a P1000 Upright and P5501 Channel. The pipes were supported on clevis hangers to allow for expansion and contraction of the water lines. All pipe supports were able to be pre-fabricated and delivered to the site fully assembled.
Unistrut Access Stairs and Crossovers
This particular hotel project had a very significant number of pipes spanning the roof which made access to all the rooftop units impossible to safely maneuver. Unistrut was contracted to design, engineer, and install (11) Rooftop Crossovers and Access Platforms to provide safe access across the entire rooftop. Unistrut utilized our Unistrut Crossover Stairs with CushABlock or Unipier Bases to build the crossover stairs. All Units were pre-fabricated in (3) Sections and set in place by crane on the roof. Installation took less than 3 hours per unit from ground to finished installation. Several units had to be built in place due to the congestion of the piping but Unistrut’s engineers designed a system that met all specifications and OSHA requirements.
Unistrut Wind Screen Supports
Local City Ordinances required all rooftop equipment and piping to be hidden from the street view. The architect contacted Unistrut to develop a modular and cost effective support system that would allow them to attach a perforated mesh screen to hide all the roof top mechanical piping. Unistrut developed an L Shaped Support Structure using Cush A Block Bases with P5001 Channel. We then tied the L Shape Bases with (4) P1000 channels. Two of the P1000 channels were used on the upright to mount the perforated mesh. Two of the P1000 channels were used to attach blocks to act as a ballast for the non penetrating wind screen. Unistrut was able to pre-fabricate and install the support structure in only a couple of weeks.
Unistrut Midwest would be glad to review any rooftop projects and see if our systems can offer you any advantages. For additional information on our rooftop products, Rooftop Products

