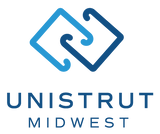Unistrut Midwest has been designing and engineering Unistrut Walkway Systems for over 70 years. If you have an upcoming project that might require a maintenance or access catwalk, please allow our design professionals to recommend the right system for your project. Our design team will offer assistance free of charge on any size catwalk projects. If your project requires stamped engineered drawings or structural calculations, we offer those services as well for a minimal fee.
Unistrut Midwest offers no cost design support on any Unistrut project. With decades of experience, our team is here to help you find the appropriate solution to your application - from blueprints to material breakdowns.
View Unistrut Walkway Systems typical details and specifications
Catwalk Design Required Information
We realize that we may join projects at any stage of development, but in order to provide the best recommendation or quote possible, we ask for the following information. If you are missing any of this information or need assistance gathering this information, please contact our design team and we can work through your project together.
