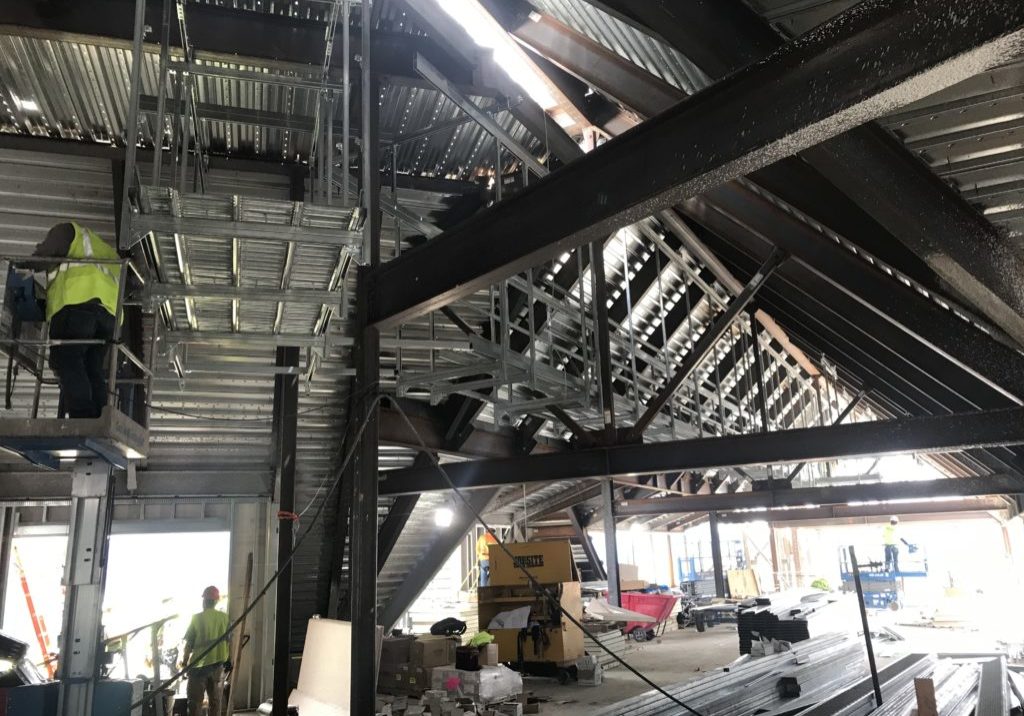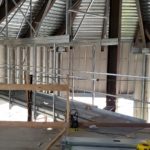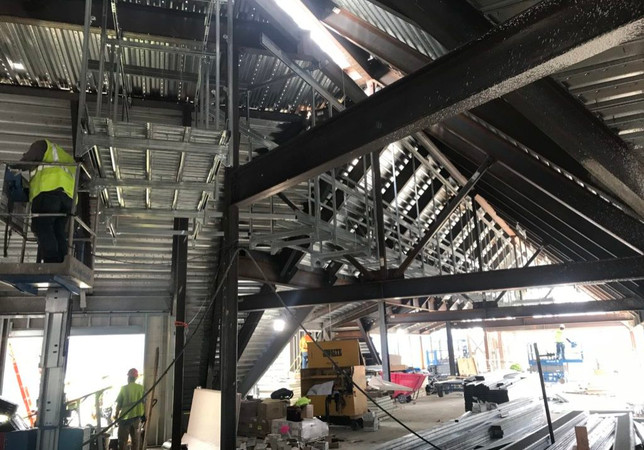Unistrut Catwalk for Sloped Ceiling
October 28, 2020

Unistrut Midwest specializes in unique applications and adapting our standard solutions to match unique site conditions. One such example of Unistrut Midwest’s ability to create custom solutions for customers needs can be found on a small catwalk project on a mixed use development in Montana. Unistrut Midwest was contracted to design, furnish, and install catwalk systems to access mechanical equipment in the penthouse of a 7 story mixed use development.
The Unistrut Catwalk systems on paper appeared to be simple straight catwalk runs to align with mechanical equipment suspended in the attic spaces. After a quick remove of the BIM model, the project was going to require unique solutions to several site conditions. The roof was pitched 35 degrees in all locations and for one of the 24′ Catwalk Systems the roof structure was shaped like a tent with steel in different planes and angles. The project location was also located in a seismic zone 4 area.
The sloped ceiling was the first obstacle Unistrut faced in the design of the catwalk support structure. The slope of the roof steel was approximately 35 degree in some areas. Unistrut has a standard P2788 Unistrut Hinged Beam Clamps which allows Unistrut channel to be run level on sloped beams. However the P2788 is only design for a maximum slope of 18 degrees. Unistrut’s engineers came up with a through bolted connection utilizing P1068 beam clamps and all thread rod that allowed Unistrut to mount P5001 level below each beam. Once the P5001 was level Unistrut was able to use different length P1000 drops to create a level walkway throughout the attic space.
The second trouble are for the Unistrut design team was the atrium area which featured a tent shaped structure with steel running at different elevations, different angles, and sized differently. For this area Unistrut used smaller versions of the sloped beam connections to fix small P5001 pieces level to the building steel. Unistrut then used a P5001 main member attached to the lowest point allowable on the sloped roof to act as a mid rail. The P5001 was supported by P1000 drops and bracing up to the short P5001 members at the building steel. Once the P5001 Mid-rail was level and braced, Unistrut was able to use the standard U Shaped catwalk design for the walkway. The catwalk was also able to attach to a concrete slab and column on each end to allow for additional lateral stability.
The final design issue on the project was the seismic zone 4 requirements of the project location. Located just north of Yellowstone National Park, the project had very strict seismic requirements for any ceiling suspended items. Fortunately Unistrut is the only strut channel manufacturer with OSHPD OPM-0295-13 certification for the seismic bracing channel and fittings. The Unistrut catwalks utilized P1000 channel for the bracing with P1354AW or P3810 seismic fittings. Unistrut had to use transverse braces at each drop and longitudinal braces at set intervals to achieve the required seismic rating. Unistrut has made the seismic bracing simple to understand and design with their new interactive website: Unistrut Seismic Design Guide


